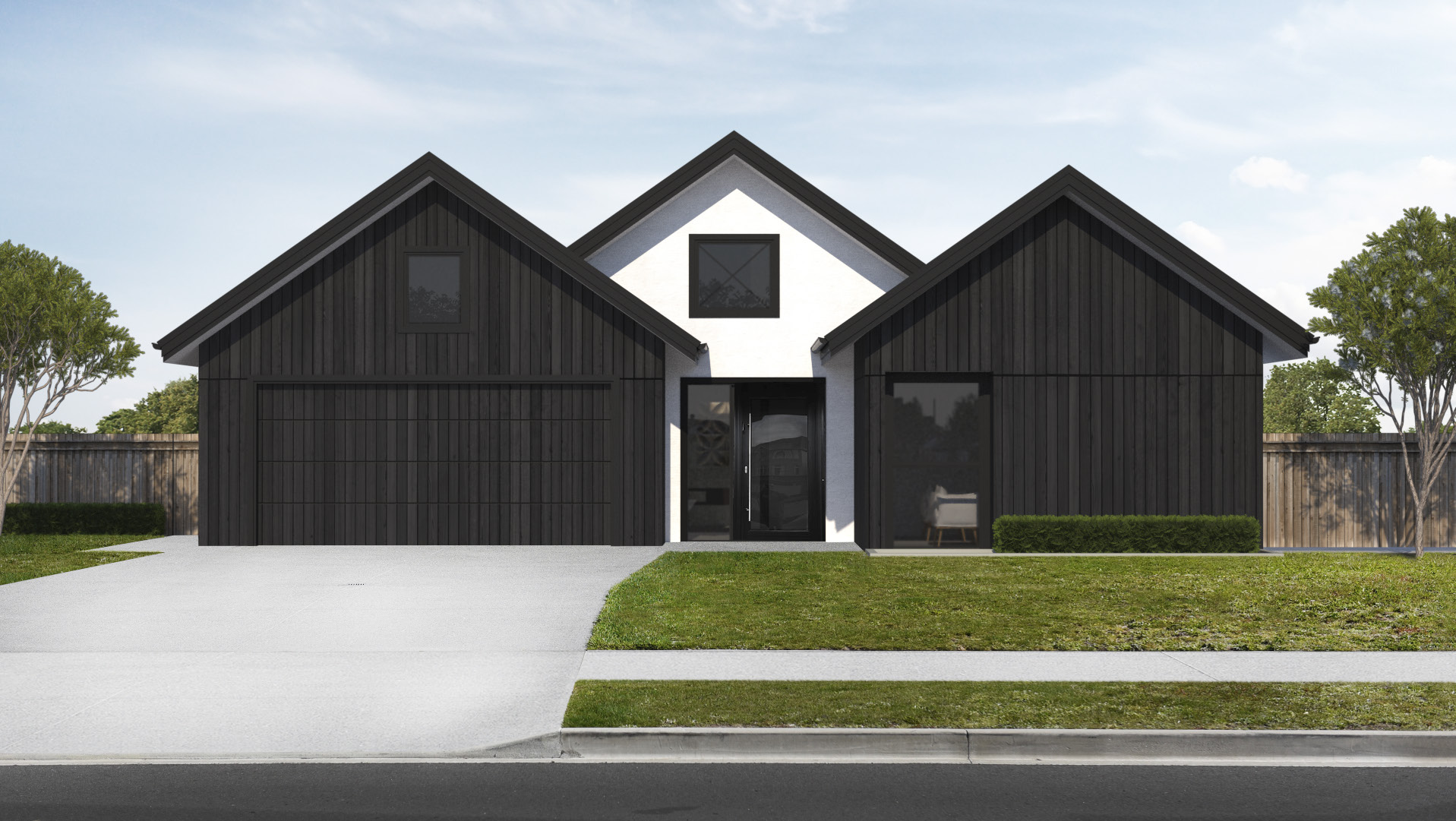
The Juno has stand out street appeal and a layout to match. The home’s dual living is separated with one lounge close to the foyer which gives it great access for guests, direct from the foyer. The kitchen has a scullery and a kitchen outdoor bar option, perfect for those summer evenings. The office sits separate from the bedrooms and can be quickly accessed from the foyer. This home also has plenty of storage throughout the home. The master bedroom is a large size and has a large walk-in wardrobe to match. The Juno really does tick all the boxes!
Download PDF BrochurePlan Details
Floor Area: 260m²
 4
4
 2
2
 2
2
 2
2




